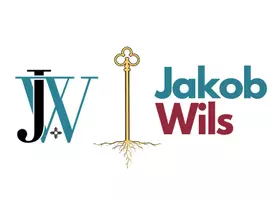4925 CAMINO DE MONTE NE Albuquerque, NM 87111
3 Beds
3 Baths
3,148 SqFt
UPDATED:
Key Details
Property Type Single Family Home
Sub Type Detached
Listing Status Active
Purchase Type For Sale
Square Footage 3,148 sqft
Price per Sqft $190
MLS Listing ID 1076566
Bedrooms 3
Full Baths 1
Half Baths 1
Three Quarter Bath 1
Construction Status Resale
HOA Y/N No
Year Built 1980
Annual Tax Amount $6,360
Lot Size 8,276 Sqft
Acres 0.19
Lot Dimensions Public Records
Property Sub-Type Detached
Property Description
Location
State NM
County Bernalillo
Area 31 - Foothills North
Rooms
Other Rooms Shed(s)
Interior
Interior Features Atrium, Beamed Ceilings, Breakfast Area, Dual Sinks, Entrance Foyer, Family/ Dining Room, French Door(s)/ Atrium Door(s), Garden Tub/ Roman Tub, High Ceilings, Home Office, Living/ Dining Room, Main Level Primary, Skylights
Heating Central, Forced Air, Multiple Heating Units, Natural Gas
Cooling Multi Units, Refrigerated
Flooring Laminate, Tile, Wood
Fireplaces Number 1
Fireplaces Type Gas Log
Fireplace Yes
Appliance Built-In Electric Range, Dryer, Refrigerator, Washer
Laundry Washer Hookup, Electric Dryer Hookup, Gas Dryer Hookup
Exterior
Exterior Feature Fence, Private Yard, R V Parking/ R V Hookup
Parking Features Attached, Door- Multi, Garage, Two Car Garage
Garage Spaces 3.0
Garage Description 3.0
Fence Back Yard
Utilities Available Cable Available, Electricity Connected, Natural Gas Connected, Sewer Connected, Water Connected
Water Access Desc Public
Roof Type Flat, Tile
Porch Covered, Open, Patio
Private Pool No
Building
Lot Description Landscaped, Trees
Faces East
Story 1
Entry Level One
Sewer Public Sewer
Water Public
Level or Stories One
Additional Building Shed(s)
New Construction No
Construction Status Resale
Schools
Elementary Schools S Y Jackson
Middle Schools Eisenhower
High Schools Eldorado
Others
Tax ID 102306117320331110
Acceptable Financing Cash, Conventional, FHA, VA Loan
Green/Energy Cert Solar
Listing Terms Cash, Conventional, FHA, VA Loan
Virtual Tour https://my.matterport.com/show/?m=W1p4SJCRMRA





