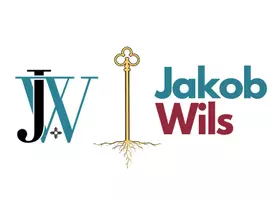9415 BLACK FARM LN NW Albuquerque, NM 87114
4 Beds
6 Baths
5,471 SqFt
UPDATED:
Key Details
Property Type Single Family Home
Sub Type Detached
Listing Status Active
Purchase Type For Sale
Square Footage 5,471 sqft
Price per Sqft $265
MLS Listing ID 1076779
Style Mediterranean
Bedrooms 4
Full Baths 4
Half Baths 1
Three Quarter Bath 1
Construction Status Resale
HOA Fees $812/ann
HOA Y/N Yes
Year Built 2008
Annual Tax Amount $11,677
Lot Size 0.790 Acres
Acres 0.79
Lot Dimensions Public Records
Property Sub-Type Detached
Property Description
Location
State NM
County Bernalillo
Area 103 - West River Valley
Interior
Interior Features Breakfast Bar, Breakfast Area, Cathedral Ceiling(s), Separate/ Formal Dining Room, Dual Sinks, Entrance Foyer, Great Room, Home Office, In- Law Floorplan, Kitchen Island, Multiple Living Areas, Main Level Primary, Multiple Primary Suites, Pantry, Walk- In Closet(s)
Heating Central, Forced Air, Natural Gas, Radiant
Cooling Multi Units, Refrigerated
Flooring Carpet, Stone, Wood
Fireplaces Number 3
Fireplaces Type Custom, Gas Log, Outside
Fireplace Yes
Appliance Cooktop, Dryer, Dishwasher, Disposal, Indoor Grill, Microwave, Refrigerator, Range Hood, Washer
Laundry Washer Hookup, Electric Dryer Hookup, Gas Dryer Hookup
Exterior
Exterior Feature Private Yard, Water Feature
Parking Features Attached, Finished Garage, Garage, Oversized
Garage Spaces 4.0
Garage Description 4.0
Fence Wall
Utilities Available Cable Available, Electricity Connected, Natural Gas Connected, Phone Available, Sewer Connected, Water Connected
View Y/N Yes
Water Access Desc Public
Roof Type Bitumen, Pitched, Tile
Porch Covered, Patio
Private Pool No
Building
Lot Description Corner Lot, Lawn, Landscaped, Trees, Views
Faces East
Story 2
Entry Level Two
Sewer Public Sewer
Water Public
Architectural Style Mediterranean
Level or Stories Two
New Construction No
Construction Status Resale
Schools
Elementary Schools Petroglyph
Middle Schools James Monroe
High Schools Cibola
Others
HOA Fee Include Common Areas
Tax ID 101306441641010702
Acceptable Financing Cash, Conventional, VA Loan
Green/Energy Cert None
Listing Terms Cash, Conventional, VA Loan





