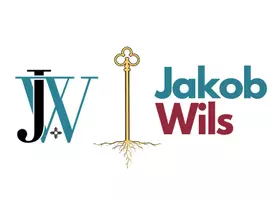GET MORE INFORMATION
Bought with Talia Freedman and Co.
$ 430,000
$ 430,000
301 WELLESLEY DR SE Albuquerque, NM 87106
3 Beds
2 Baths
1,400 SqFt
UPDATED:
Key Details
Sold Price $430,000
Property Type Single Family Home
Sub Type Detached
Listing Status Sold
Purchase Type For Sale
Square Footage 1,400 sqft
Price per Sqft $307
MLS Listing ID 1078622
Sold Date 04/10/25
Bedrooms 3
Full Baths 1
Three Quarter Bath 1
Construction Status Resale
HOA Y/N No
Year Built 1935
Annual Tax Amount $3,286
Lot Size 6,969 Sqft
Acres 0.16
Lot Dimensions Public Records
Property Sub-Type Detached
Property Description
Location
State NM
County Bernalillo
Area 42 - Unm South
Interior
Interior Features Cedar Closet(s), Ceiling Fan(s), Separate/ Formal Dining Room, Main Level Primary, Tub Shower, Walk- In Closet(s)
Heating Central, Forced Air, Natural Gas
Cooling Evaporative Cooling
Flooring Tile, Wood
Fireplaces Number 1
Fireplaces Type Custom, Wood Burning
Fireplace Yes
Appliance Dryer, Free-Standing Gas Range, Disposal, Microwave, Refrigerator, Washer
Laundry Electric Dryer Hookup
Exterior
Exterior Feature Deck, Fence, Privacy Wall, Smart Camera(s)/ Recording
Parking Features Door- Multi, Detached, Garage, Two Car Garage, Oversized
Garage Spaces 2.0
Garage Description 2.0
Fence Back Yard
Utilities Available Electricity Connected, Natural Gas Connected, Sewer Connected, Water Connected
Water Access Desc Public
Roof Type Flat, Tar/ Gravel
Porch Deck
Private Pool No
Building
Faces East
Story 1
Entry Level One
Sewer Public Sewer
Water Public
Level or Stories One
New Construction No
Construction Status Resale
Schools
Elementary Schools Bandelier
Middle Schools Wilson
High Schools Highland
Others
Tax ID 101605739215841813
Acceptable Financing Cash, Conventional, FHA, VA Loan
Green/Energy Cert None
Listing Terms Cash, Conventional, FHA, VA Loan
Financing Conventional





