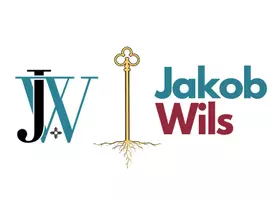300 CARLISLE BLVD SE Albuquerque, NM 87106
3 Beds
2 Baths
2,484 SqFt
UPDATED:
Key Details
Property Type Single Family Home
Sub Type Detached
Listing Status Active
Purchase Type For Sale
Square Footage 2,484 sqft
Price per Sqft $221
MLS Listing ID 1078759
Style Bungalow
Bedrooms 3
Full Baths 2
Construction Status Resale
HOA Y/N No
Year Built 1927
Annual Tax Amount $3,268
Lot Size 0.310 Acres
Acres 0.31
Lot Dimensions Public Records
Property Sub-Type Detached
Property Description
Location
State NM
County Bernalillo
Area 42 - Unm South
Rooms
Other Rooms Garage(s), Shed(s)
Basement Interior Entry
Interior
Interior Features Attic, Bookcases, Ceiling Fan(s), Cove Ceiling, Entrance Foyer, Family/ Dining Room, High Ceilings, Home Office, Living/ Dining Room, Multiple Living Areas, Main Level Primary
Heating Central, Forced Air, Multiple Heating Units, Natural Gas
Cooling None, Window Unit(s)
Flooring Carpet Free, Tile, Wood
Fireplaces Number 2
Fireplaces Type Custom, Wood Burning
Fireplace Yes
Appliance Free-Standing Electric Range, Refrigerator, Washer
Laundry Electric Dryer Hookup, Washer Hookup
Exterior
Exterior Feature Fence, Private Yard
Parking Features Detached, Garage
Garage Spaces 2.0
Carport Spaces 1
Garage Description 2.0
Fence Back Yard, Wall
Utilities Available Electricity Connected, Natural Gas Connected, Sewer Connected, Water Connected
View Y/N Yes
Water Access Desc Public
Roof Type Flat, Tar/ Gravel
Private Pool No
Building
Lot Description Corner Lot, Landscaped, Views, Xeriscape
Faces West
Story 1
Entry Level One
Sewer Public Sewer
Water Public
Architectural Style Bungalow
Level or Stories One
Additional Building Garage(s), Shed(s)
New Construction No
Construction Status Resale
Schools
Elementary Schools Bandelier
Middle Schools Wilson
High Schools Highland
Others
Tax ID 101705700714931407
Acceptable Financing Cash, Conventional, FHA, VA Loan
Green/Energy Cert None
Listing Terms Cash, Conventional, FHA, VA Loan
Virtual Tour https://my.matterport.com/show/?m=CWzcqP9P9ii





