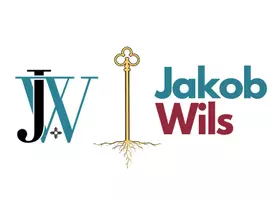4500 Capri CT NW Albuquerque, NM 87114
4 Beds
3 Baths
1,946 SqFt
UPDATED:
Key Details
Property Type Single Family Home
Sub Type Detached
Listing Status Pending
Purchase Type For Sale
Square Footage 1,946 sqft
Price per Sqft $231
MLS Listing ID 1080380
Bedrooms 4
Full Baths 2
Half Baths 1
Construction Status Resale
HOA Y/N No
Year Built 2002
Annual Tax Amount $3,858
Lot Size 0.500 Acres
Acres 0.5
Lot Dimensions Public Records
Property Sub-Type Detached
Property Description
Location
State NM
County Bernalillo
Area 121 - Paradise East
Interior
Interior Features Beamed Ceilings, Breakfast Bar, Bathtub, Ceiling Fan(s), Dual Sinks, Family/ Dining Room, High Ceilings, Jack and Jill Bath, Jetted Tub, Living/ Dining Room, Main Level Primary, Pantry, Skylights, Soaking Tub, Separate Shower
Heating Radiant
Cooling Refrigerated
Flooring Carpet, Tile
Fireplaces Number 1
Fireplaces Type Glass Doors, Gas Log, Kiva
Fireplace Yes
Appliance Convection Oven, Dryer, Dishwasher, Free-Standing Gas Range, Disposal, Microwave, Refrigerator, Self Cleaning Oven, Washer
Laundry Gas Dryer Hookup, Washer Hookup, Dryer Hookup, Electric Dryer Hookup
Exterior
Exterior Feature Courtyard, Privacy Wall, Private Yard
Parking Features Attached, Finished Garage, Garage, Garage Door Opener
Garage Spaces 2.0
Garage Description 2.0
Fence Wall
Utilities Available Electricity Connected, Natural Gas Connected, Sewer Connected, Underground Utilities, Water Connected
Water Access Desc Public
Roof Type Flat
Accessibility None
Porch Covered, Open, Patio
Private Pool No
Building
Lot Description Cul- De- Sac, Xeriscape
Faces Northwest
Story 1
Entry Level One
Sewer Public Sewer
Water Public
Level or Stories One
New Construction No
Construction Status Resale
Schools
Elementary Schools Petroglyph
Middle Schools James Monroe
High Schools Cibola
Others
Tax ID 101206553313841009
Security Features Security System,Smoke Detector(s)
Acceptable Financing Cash, Conventional, FHA, VA Loan
Green/Energy Cert None
Listing Terms Cash, Conventional, FHA, VA Loan





