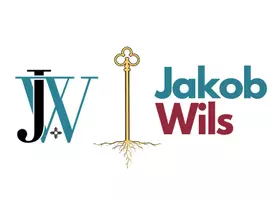3204 GREYSTONE CT SE Rio Rancho, NM 87124
5 Beds
4 Baths
3,659 SqFt
UPDATED:
Key Details
Property Type Single Family Home
Sub Type Detached
Listing Status Active
Purchase Type For Sale
Square Footage 3,659 sqft
Price per Sqft $201
MLS Listing ID 1080687
Style Mediterranean,Pueblo
Bedrooms 5
Full Baths 2
Half Baths 1
Three Quarter Bath 1
Construction Status Resale
HOA Fees $200/mo
HOA Y/N Yes
Year Built 2005
Annual Tax Amount $5,416
Lot Size 0.280 Acres
Acres 0.28
Lot Dimensions Public Records
Property Sub-Type Detached
Property Description
Location
State NM
County Sandoval
Area 150 - Rio Rancho Mid
Rooms
Other Rooms Gazebo
Interior
Interior Features Beamed Ceilings, Breakfast Bar, Cathedral Ceiling(s), Separate/ Formal Dining Room, Dual Sinks, Entrance Foyer, Great Room, Home Office, In- Law Floorplan, Jack and Jill Bath, Jetted Tub, Kitchen Island, Main Level Primary, Pantry, Walk- In Closet(s)
Heating Central, Forced Air, Multiple Heating Units, Radiant
Cooling Multi Units, Refrigerated
Flooring Carpet, Tile
Fireplaces Number 1
Fireplaces Type Gas Log, Kiva
Fireplace Yes
Appliance Cooktop, Dryer, Dishwasher, Disposal, Microwave, Refrigerator, Self Cleaning Oven, Wine Cooler, Washer
Laundry Washer Hookup, Electric Dryer Hookup, Gas Dryer Hookup
Exterior
Exterior Feature Private Yard, Water Feature
Parking Features Attached, Finished Garage, Garage, Oversized
Garage Spaces 3.0
Garage Description 3.0
Fence Wall
Utilities Available Cable Available, Electricity Connected, Natural Gas Connected, Sewer Connected, Underground Utilities, Water Connected
Water Access Desc Public
Roof Type Tile
Porch Covered, Patio
Private Pool No
Building
Lot Description Lawn, Landscaped, Planned Unit Development, Trees
Faces North
Story 2
Entry Level Two
Sewer Public Sewer
Water Public
Architectural Style Mediterranean, Pueblo
Level or Stories Two
Additional Building Gazebo
New Construction No
Construction Status Resale
Others
HOA Fee Include Common Areas,Road Maintenance
Tax ID R094781
Acceptable Financing Cash, Conventional, VA Loan
Green/Energy Cert None
Listing Terms Cash, Conventional, VA Loan





