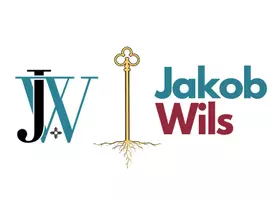2422 LYNN RD SE Rio Rancho, NM 87124
3 Beds
3 Baths
2,138 SqFt
OPEN HOUSE
Sun Apr 13, 11:00am - 1:00pm
UPDATED:
Key Details
Property Type Single Family Home
Sub Type Detached
Listing Status Active
Purchase Type For Sale
Square Footage 2,138 sqft
Price per Sqft $250
MLS Listing ID 1080829
Bedrooms 3
Full Baths 2
Half Baths 1
Construction Status Resale
HOA Y/N No
Year Built 2021
Lot Size 5,662 Sqft
Acres 0.13
Lot Dimensions Survey
Property Sub-Type Detached
Property Description
Location
State NM
County Sandoval
Area 140 - Rio Rancho South
Interior
Interior Features Bathtub, Ceiling Fan(s), Family/ Dining Room, Great Room, High Ceilings, Kitchen Island, Living/ Dining Room, Pantry, Soaking Tub, Separate Shower, Walk- In Closet(s)
Heating Central, Forced Air, Natural Gas
Cooling Refrigerated
Flooring Carpet, Tile
Fireplaces Number 1
Fireplaces Type Glass Doors, Gas Log
Fireplace Yes
Appliance Dryer, Dishwasher, Disposal, Microwave, Refrigerator, Washer
Laundry Washer Hookup, Electric Dryer Hookup, Gas Dryer Hookup
Exterior
Exterior Feature Courtyard, Privacy Wall, Private Yard, Sprinkler/ Irrigation
Parking Features Attached, Door- Multi, Finished Garage, Garage, Two Car Garage
Garage Spaces 3.0
Garage Description 3.0
Fence Wall
Utilities Available Electricity Connected, Natural Gas Connected, Sewer Connected, Underground Utilities, Water Connected
Water Access Desc Public
Roof Type Membrane, Rubber, Tile
Accessibility None
Porch Covered, Patio
Private Pool No
Building
Lot Description Landscaped, Planned Unit Development, Trees
Faces West
Story 2
Entry Level Two
Sewer Public Sewer
Water Public
Level or Stories Two
New Construction No
Construction Status Resale
Schools
Elementary Schools Joe Harris
Middle Schools Lincoln
High Schools Rio Rancho
Others
Tax ID R185198
Acceptable Financing Cash, Conventional, FHA, VA Loan
Green/Energy Cert None
Listing Terms Cash, Conventional, FHA, VA Loan





