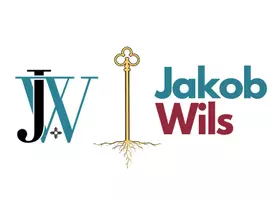3905 EL DEDO CT SE Rio Rancho, NM 87124
4 Beds
2 Baths
1,693 SqFt
OPEN HOUSE
Sat Apr 12, 10:00am - 1:00pm
UPDATED:
Key Details
Property Type Single Family Home
Sub Type Detached
Listing Status Active
Purchase Type For Sale
Square Footage 1,693 sqft
Price per Sqft $218
MLS Listing ID 1080948
Bedrooms 4
Full Baths 1
Three Quarter Bath 1
Construction Status Resale
HOA Y/N No
Year Built 1973
Annual Tax Amount $1,798
Lot Size 0.450 Acres
Acres 0.45
Lot Dimensions Public Records
Property Sub-Type Detached
Property Description
Location
State NM
County Sandoval
Area 150 - Rio Rancho Mid
Interior
Interior Features Breakfast Area, Ceiling Fan(s), Separate/ Formal Dining Room, Dual Sinks, Multiple Living Areas, Main Level Primary, Separate Shower
Heating Central, Forced Air
Cooling Refrigerated
Flooring Carpet, Laminate, Tile
Fireplace No
Appliance Dishwasher, Free-Standing Electric Range, Disposal, Refrigerator, Range Hood
Laundry Gas Dryer Hookup, Washer Hookup, Dryer Hookup, Electric Dryer Hookup
Exterior
Exterior Feature Fence, Private Yard
Parking Features Attached, Garage
Garage Spaces 2.0
Garage Description 2.0
Fence Back Yard
Utilities Available Electricity Connected, Natural Gas Connected, Sewer Connected, Water Connected
Water Access Desc Public
Private Pool No
Building
Lot Description Landscaped, Trees
Faces South
Story 1
Entry Level One
Sewer Public Sewer
Water Public
Level or Stories One
New Construction No
Construction Status Resale
Others
Tax ID R121012
Acceptable Financing Cash, Conventional, FHA, VA Loan
Green/Energy Cert None
Listing Terms Cash, Conventional, FHA, VA Loan





