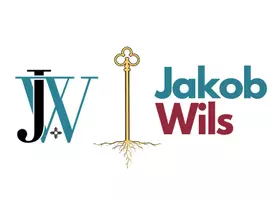5208 Simon DR NW Albuquerque, NM 87114
5 Beds
4 Baths
3,534 SqFt
OPEN HOUSE
Sat Apr 19, 10:30am - 1:30pm
UPDATED:
Key Details
Property Type Single Family Home
Sub Type Detached
Listing Status Active
Purchase Type For Sale
Square Footage 3,534 sqft
Price per Sqft $183
MLS Listing ID 1081061
Bedrooms 5
Full Baths 3
Three Quarter Bath 1
Construction Status Resale
HOA Y/N No
Year Built 1968
Annual Tax Amount $3,115
Lot Size 0.420 Acres
Acres 0.42
Lot Dimensions Public Records
Property Sub-Type Detached
Property Description
Location
State NM
County Bernalillo
Area 121 - Paradise East
Rooms
Other Rooms Pool House
Interior
Interior Features Breakfast Bar, Ceiling Fan(s), High Speed Internet, Home Office, Multiple Living Areas, Main Level Primary, Multiple Primary Suites, Pantry, Sitting Area in Master
Heating Central, Forced Air
Cooling Evaporative Cooling
Flooring Carpet, Laminate, Tile
Fireplaces Number 1
Fireplaces Type Wood Burning
Fireplace Yes
Appliance Built-In Electric Range, Dryer, Dishwasher, Microwave, Refrigerator, Washer
Laundry Electric Dryer Hookup
Exterior
Exterior Feature Balcony, Private Yard
Parking Features Attached, Garage
Garage Spaces 2.0
Carport Spaces 4
Garage Description 2.0
Fence Wall
Pool In Ground, Liner, Vinyl
Community Features Golf
Utilities Available Cable Connected, Electricity Connected, Natural Gas Connected, Phone Connected, Sewer Connected, Water Connected
Water Access Desc Public
Roof Type Pitched, Shingle
Porch Balcony, Covered, Open, Patio
Private Pool Yes
Building
Lot Description Corner Lot, Near Golf Course
Faces Northwest
Story 2
Entry Level Two
Foundation Slab
Sewer Public Sewer
Water Public
Level or Stories Two
Additional Building Pool House
New Construction No
Construction Status Resale
Schools
Elementary Schools Sierra Vista
Middle Schools James Monroe
High Schools Cibola
Others
Tax ID 101106550121240604
Acceptable Financing Cash, Conventional, FHA, VA Loan
Green/Energy Cert None
Listing Terms Cash, Conventional, FHA, VA Loan
Virtual Tour https://my.matterport.com/show/?m=qRqWoXvj7QP





