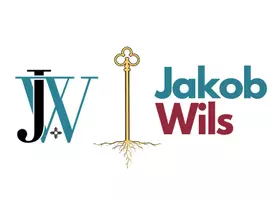50 SANGRE DE CRISTO DR Cedar Crest, NM 87008
4 Beds
3 Baths
2,819 SqFt
UPDATED:
Key Details
Property Type Single Family Home
Sub Type Detached
Listing Status Active
Purchase Type For Sale
Square Footage 2,819 sqft
Price per Sqft $247
MLS Listing ID 1080464
Bedrooms 4
Full Baths 1
Half Baths 1
Three Quarter Bath 1
Construction Status Resale
HOA Y/N No
Year Built 1987
Annual Tax Amount $4,338
Lot Size 2.250 Acres
Acres 2.25
Lot Dimensions Public Records
Property Sub-Type Detached
Property Description
Location
State NM
County Bernalillo
Area 220 - North Of I-40
Rooms
Other Rooms Second Garage, Outbuilding, RV/Boat Storage, Storage, Workshop
Interior
Interior Features Breakfast Area, Ceiling Fan(s), Family/ Dining Room, Home Office, Loft, Living/ Dining Room, Multiple Living Areas, Shower Only, Separate Shower, Utility Room, Water Closet(s)
Heating Electric
Cooling Evaporative Cooling
Flooring Carpet, Tile, Wood
Fireplaces Number 1
Fireplaces Type Pellet Stove
Fireplace Yes
Appliance Dishwasher, Free-Standing Electric Range, Disposal, Refrigerator, Range Hood
Laundry Electric Dryer Hookup
Exterior
Exterior Feature Balcony, Fence, Private Yard, Sprinkler/ Irrigation
Parking Features Attached, Detached, Garage, R V Garage
Garage Spaces 4.0
Garage Description 4.0
Fence Back Yard
Utilities Available Cable Available, Electricity Connected, Sewer Connected, Water Connected
View Y/N Yes
Water Access Desc Private,Well
Roof Type Mixed, Shingle
Accessibility None
Porch Balcony, Covered, Open, Patio
Private Pool No
Building
Lot Description Landscaped, Sprinklers Automatic, Views
Faces West
Story 2
Entry Level Two
Sewer Septic Tank
Water Private, Well
Level or Stories Two
Additional Building Second Garage, Outbuilding, RV/Boat Storage, Storage, Workshop
New Construction No
Construction Status Resale
Schools
Elementary Schools A Montoya
Middle Schools Roosevelt
High Schools Manzano
Others
Tax ID 103006002315430111
Acceptable Financing Cash, Conventional, FHA, VA Loan
Green/Energy Cert Solar
Listing Terms Cash, Conventional, FHA, VA Loan





