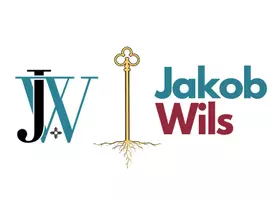5709 MIMOSA CT NE Albuquerque, NM 87111
3 Beds
3 Baths
2,665 SqFt
OPEN HOUSE
Fri Apr 04, 4:00pm - 6:00pm
Sat Apr 05, 12:00pm - 2:00pm
Sat Apr 05, 4:00pm - 6:00pm
UPDATED:
Key Details
Property Type Single Family Home
Sub Type Detached
Listing Status Active
Purchase Type For Sale
Square Footage 2,665 sqft
Price per Sqft $245
Subdivision Peppertree
MLS Listing ID 1080991
Style Pueblo
Bedrooms 3
Full Baths 2
Half Baths 1
Construction Status Resale
HOA Fees $25/ann
HOA Y/N No
Year Built 1993
Annual Tax Amount $6,761
Lot Size 6,534 Sqft
Acres 0.15
Lot Dimensions Public Records
Property Sub-Type Detached
Property Description
Location
State NM
County Bernalillo
Area 30 - Far Ne Heights
Interior
Interior Features Bookcases, Breakfast Area, Bathtub, Ceiling Fan(s), Cathedral Ceiling(s), Separate/ Formal Dining Room, Dual Sinks, Garden Tub/ Roman Tub, Kitchen Island, Loft, Multiple Living Areas, Soaking Tub, Separate Shower, Water Closet(s), Walk- In Closet(s)
Heating Central, Forced Air, Multiple Heating Units, Natural Gas
Cooling Refrigerated
Flooring Laminate, Tile
Fireplaces Number 2
Fireplaces Type Custom, Gas Log
Fireplace Yes
Appliance Built-In Electric Range, Dishwasher, Disposal, Microwave
Laundry Washer Hookup, Electric Dryer Hookup, Gas Dryer Hookup
Exterior
Exterior Feature Balcony, Private Yard, Sprinkler/ Irrigation
Parking Features Finished Garage, Garage Door Opener, Heated Garage, Workshop in Garage
Garage Spaces 2.0
Garage Description 2.0
Fence Wall
Utilities Available Electricity Connected, Natural Gas Connected
Water Access Desc Public
Roof Type Flat
Porch Balcony, Covered, Patio
Private Pool No
Building
Lot Description Cul- De- Sac, Lawn, Landscaped, Sprinklers Automatic, Trees, Xeriscape
Faces East
Story 2
Entry Level Two
Foundation Slab
Sewer Public Sewer
Water Public
Architectural Style Pueblo
Level or Stories Two
New Construction No
Construction Status Resale
Schools
Elementary Schools Georgia O Keeffe
Middle Schools Eisenhower
High Schools Eldorado
Others
HOA Name Peppertree Royal Oak Residents Association
Tax ID 102206227105440280
Security Features Security System,Smoke Detector(s)
Acceptable Financing Cash, Conventional, VA Loan
Green/Energy Cert None
Listing Terms Cash, Conventional, VA Loan
Virtual Tour https://show.tours/5709mimosactne





