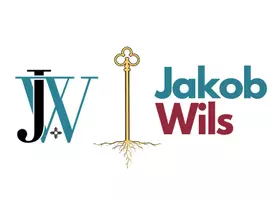7504 MABRY CT NE Albuquerque, NM 87109
4 Beds
3 Baths
3,003 SqFt
UPDATED:
Key Details
Property Type Single Family Home
Sub Type Detached
Listing Status Active
Purchase Type For Sale
Square Footage 3,003 sqft
Price per Sqft $249
MLS Listing ID 1081645
Bedrooms 4
Full Baths 2
Three Quarter Bath 1
Construction Status Resale
HOA Y/N No
Year Built 1988
Annual Tax Amount $6,062
Lot Size 8,276 Sqft
Acres 0.19
Lot Dimensions Public Records
Property Sub-Type Detached
Property Description
Location
State NM
County Bernalillo
Area 30 - Far Ne Heights
Interior
Interior Features Breakfast Bar, Bathtub, Ceiling Fan(s), Separate/ Formal Dining Room, Dual Sinks, Entrance Foyer, Great Room, Garden Tub/ Roman Tub, High Ceilings, Home Office, Kitchen Island, Multiple Living Areas, Pantry, Skylights, Soaking Tub, Separate Shower, Walk- In Closet(s)
Heating Combination, Central, Forced Air, Multiple Heating Units
Cooling Refrigerated
Flooring Carpet, Tile, Vinyl
Fireplaces Number 1
Fireplaces Type Glass Doors, Gas Log
Fireplace Yes
Appliance Built-In Gas Oven, Built-In Gas Range, Dishwasher, Microwave, Refrigerator, Range Hood
Laundry Washer Hookup, Dryer Hookup, Electric Dryer Hookup
Exterior
Exterior Feature Balcony, Fence, Patio, Private Yard, Sprinkler/ Irrigation
Parking Features Attached, Garage, Garage Door Opener
Garage Spaces 3.0
Garage Description 3.0
Fence Back Yard, Wall
Utilities Available Electricity Connected, Natural Gas Connected, Sewer Connected, Water Connected
Water Access Desc Public
Roof Type Pitched, Shingle
Porch Balcony, Covered, Open, Patio
Private Pool No
Building
Lot Description Cul- De- Sac, Lawn, Landscaped, Sprinklers Automatic, Trees
Faces West
Story 2
Entry Level Two
Sewer Public Sewer
Water Public
Level or Stories Two
New Construction No
Construction Status Resale
Schools
Elementary Schools Hubert Humphrey
Middle Schools Eisenhower
High Schools La Cueva
Others
Tax ID 102006339223742722
Security Features Smoke Detector(s)
Acceptable Financing Cash, Conventional, VA Loan
Green/Energy Cert Solar
Listing Terms Cash, Conventional, VA Loan





