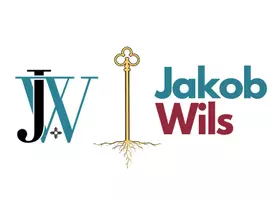Bought with Living Real Estate
$565,000
$540,000
4.6%For more information regarding the value of a property, please contact us for a free consultation.
3113 NATIVITAS RD NE Rio Rancho, NM 87144
4 Beds
4 Baths
3,084 SqFt
Key Details
Sold Price $565,000
Property Type Single Family Home
Sub Type Detached
Listing Status Sold
Purchase Type For Sale
Square Footage 3,084 sqft
Price per Sqft $183
Subdivision Rio Rancho Estates Unit 20 Vis
MLS Listing ID 987442
Sold Date 04/07/21
Style Custom
Bedrooms 4
Full Baths 2
Half Baths 2
Construction Status Resale
HOA Y/N No
Year Built 2005
Annual Tax Amount $5,249
Lot Size 1.270 Acres
Acres 1.27
Lot Dimensions Other
Property Sub-Type Detached
Property Description
VIEWS, VIEWS, VIEWS! This gorgeous custom Hinkle home is perfect in our world today! Plenty of room with approx. 1.27 acres looking over a picturesque scene of the Watermelon Sandias from your back patio as well as views from master bedroom, kitchen, dining, etc! Room for your RV ! Great room with wood burning stove. Open Gourmet Kitchen and Dining Area. Oversized 3 car garage and heated/cooled workshop approx. 1300sf- could be converted to 5th bedroom. Central Vacuum System. **4th bedroom is an office/possible 4th bedroom** Come and see this beauty before it is gone! **DEADLINE: HIGHEST AND BEST OFFERS BY SUNDAY 3/14/21 AT 6:00PM**
Location
State NM
County Sandoval
Area 160 - Rio Rancho North
Interior
Interior Features Bathtub, Ceiling Fan(s), Cove Ceiling, Dual Sinks, Entrance Foyer, Family/ Dining Room, Garden Tub/ Roman Tub, High Ceilings, Home Office, Kitchen Island, Living/ Dining Room, Main Level Master, Pantry, Soaking Tub, Separate Shower, Walk- In Closet(s)
Heating Central, Forced Air, Multiple Heating Units
Cooling Central Air, Refrigerated, 2 Units
Flooring Carpet, Tile
Fireplace No
Appliance Built-In Gas Oven, Built-In Gas Range, Convection Oven, Cooktop, Dishwasher, Disposal, Refrigerator, Range Hood, Water Softener Owned
Laundry Gas Dryer Hookup, Washer Hookup, Dryer Hookup, Electric Dryer Hookup
Exterior
Exterior Feature Courtyard, Private Entrance, Privacy Wall, Private Yard, Sprinkler/ Irrigation
Parking Features Attached, Garage
Garage Spaces 3.0
Garage Description 3.0
Fence Wall
Utilities Available Electricity Connected, Natural Gas Connected, Sewer Connected, Water Connected
View Y/N Yes
Water Access Desc Public
Roof Type Pitched, Tar/ Gravel, Tile
Present Use Subdivision
Porch Covered, Patio
Private Pool No
Building
Lot Description Sprinklers In Rear, Landscaped, Planned Unit Development, Views
Faces East
Story 1
Entry Level One
Sewer Public Sewer
Water Public
Architectural Style Custom
Level or Stories One
Additional Building Workshop
New Construction No
Construction Status Resale
Schools
Elementary Schools Sierra Vista
Middle Schools Mountain View
High Schools V. Sue Cleveland
Others
Tax ID 1017073346207
Security Features Smoke Detector(s)
Acceptable Financing Cash, Conventional, FHA, VA Loan
Listing Terms Cash, Conventional, FHA, VA Loan
Financing Conventional
Read Less
Want to know what your home might be worth? Contact us for a FREE valuation!

Our team is ready to help you sell your home for the highest possible price ASAP

