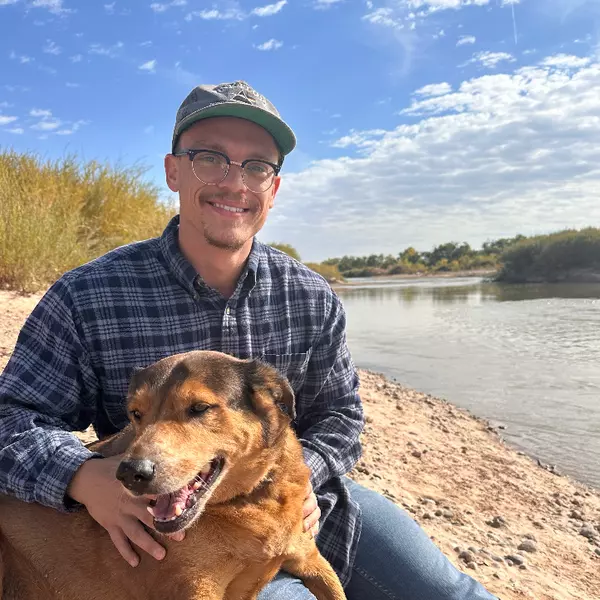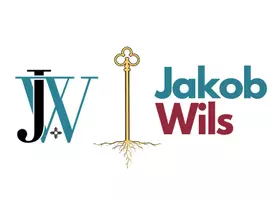Bought with Gillogly Realty
$150,000
$149,900
0.1%For more information regarding the value of a property, please contact us for a free consultation.
170 SKYLINE DR Edgewood, NM 87015
3 Beds
2 Baths
1,680 SqFt
Key Details
Sold Price $150,000
Property Type Manufactured Home
Sub Type Manufactured Home
Listing Status Sold
Purchase Type For Sale
Square Footage 1,680 sqft
Price per Sqft $89
Subdivision Holly Hills
MLS Listing ID 977250
Sold Date 12/07/20
Style Mobile Home
Bedrooms 3
Full Baths 2
Construction Status Resale
HOA Y/N No
Year Built 1987
Annual Tax Amount $736
Lot Size 2.330 Acres
Acres 2.33
Lot Dimensions Public Records
Property Sub-Type Manufactured Home
Property Description
Well Maintained MF home on 2.33 Fenced Acres with Oversized 3 car garage with cement floors. Large Attached Sunroom is not part of the Sq Footage. Spacious Living area., open Kitchen/Dining. Come make this your own! This Property is sold as a Handyman Special and no repairs will be made. Fenced Privacy Yard. Paved Roads. Natural Gas and Community Water. Easy Access to Albq. Septic just inspected and passed.
Location
State NM
County Torrance
Area 280 - Se Edgewood
Rooms
Other Rooms Workshop
Interior
Interior Features Bookcases, Ceiling Fan(s), Dual Sinks, Great Room, Garden Tub/ Roman Tub, Main Level Master, Separate Shower, Walk- In Closet(s)
Heating Central, Forced Air, Natural Gas
Cooling Window Unit(s)
Flooring Carpet, Laminate
Fireplace No
Appliance Free-Standing Gas Range, Refrigerator
Laundry Washer Hookup, Dryer Hookup, Electric Dryer Hookup
Exterior
Exterior Feature Courtyard, Fully Fenced, Fence, Private Yard, Storage
Parking Features Door- Multi, Detached, Garage, Two Car Garage, Garage Door Opener
Garage Spaces 3.0
Garage Description 3.0
Fence Front Yard
Utilities Available Electricity Connected, Natural Gas Connected, Phone Available, Sewer Connected, Water Connected
Water Access Desc Community/Coop
Roof Type Metal, Pitched
Accessibility None
Porch Open, Patio
Private Pool No
Building
Lot Description Meadow, Planned Unit Development, Wooded
Faces East
Story 1
Entry Level One
Sewer Septic Tank
Water Community/ Coop
Architectural Style Mobile Home
Level or Stories One
Additional Building Workshop
New Construction No
Construction Status Resale
Others
Tax ID 1041054013460000000
Acceptable Financing Cash, Conventional, FHA
Listing Terms Cash, Conventional, FHA
Financing Conventional
Read Less
Want to know what your home might be worth? Contact us for a FREE valuation!

Our team is ready to help you sell your home for the highest possible price ASAP





