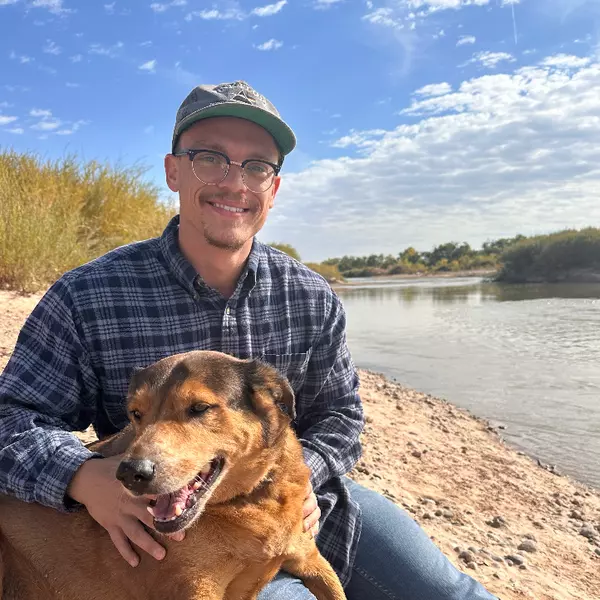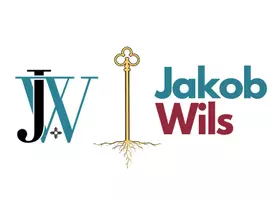Bought with Living Real Estate
$612,500
$580,000
5.6%For more information regarding the value of a property, please contact us for a free consultation.
5000 COLLEGE HEIGHTS DR NW Albuquerque, NM 87120
4 Beds
3 Baths
2,764 SqFt
Key Details
Sold Price $612,500
Property Type Single Family Home
Sub Type Detached
Listing Status Sold
Purchase Type For Sale
Square Footage 2,764 sqft
Price per Sqft $221
MLS Listing ID 1010767
Sold Date 05/02/22
Bedrooms 4
Full Baths 2
Half Baths 1
Construction Status Resale
HOA Y/N No
Year Built 2013
Annual Tax Amount $4,912
Lot Size 6,969 Sqft
Acres 0.16
Lot Dimensions Public Records
Property Sub-Type Detached
Property Description
Come take a look at this totally custom beauty that is truly one of a kind! From top to bottom this house was meticulously designed and built specifically for the actual builder which means nothing was missed. Start by walking in to the beautiful tile work and custom entry way that catches your eye upon entry into the home. You will immediately notice next the ability to bring the outside in with the huge three pane sliding glass door at the back that slides completely into the pocket as to go unnoticed. The kitchen and bathroom boast immaculate travertine and granite work. The Bathrooms complete with custom bath surrounds and granite vanities while the chef's kitchen has a one of a kind stovetop area and granite throughout. CUSTOM is the key word throughout this home.
Location
State NM
County Bernalillo
Area 110 - Northwest Heights
Interior
Interior Features Breakfast Bar, Breakfast Area, Ceiling Fan(s), Entrance Foyer, Great Room, High Ceilings, Jetted Tub, Kitchen Island, Main Level Master, Skylights, Water Closet(s), Walk- In Closet(s), Central Vacuum
Heating Central, Forced Air, Multiple Heating Units, Natural Gas
Cooling Refrigerated, 2 Units
Flooring Tile
Fireplaces Number 1
Fireplaces Type Gas Log, Outside
Fireplace Yes
Appliance Built-In Electric Range, Cooktop, Dryer, Dishwasher, Microwave, Refrigerator, Washer
Laundry Washer Hookup, Electric Dryer Hookup, Gas Dryer Hookup
Exterior
Exterior Feature Courtyard, Fence, Private Yard, R V Parking/ R V Hookup, Sprinkler/ Irrigation
Parking Features Attached, Finished Garage, Garage, Garage Door Opener, Workshop in Garage
Garage Spaces 3.0
Garage Description 3.0
Fence Wall, Wrought Iron
Utilities Available Electricity Connected, Natural Gas Connected, Sewer Connected, Water Connected
Water Access Desc Public
Roof Type Flat, Tile
Accessibility None
Porch Covered, Patio
Private Pool No
Building
Lot Description Landscaped
Faces North
Story 1
Entry Level One
Sewer Public Sewer
Water Public
Level or Stories One
New Construction No
Construction Status Resale
Schools
Elementary Schools Maria M Hughes
Middle Schools Lyndon B Johnson
High Schools Volcano Vista
Others
Tax ID 101106242913040339
Security Features Security System
Acceptable Financing Cash, Conventional, VA Loan
Listing Terms Cash, Conventional, VA Loan
Financing Conventional
Read Less
Want to know what your home might be worth? Contact us for a FREE valuation!

Our team is ready to help you sell your home for the highest possible price ASAP





