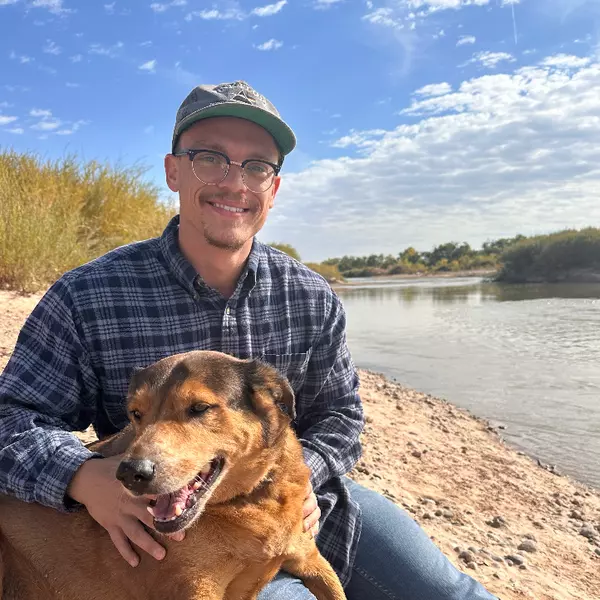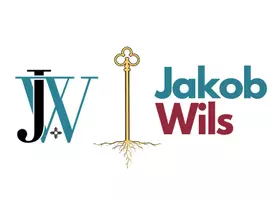Bought with Living Real Estate
$475,000
$460,000
3.3%For more information regarding the value of a property, please contact us for a free consultation.
420 APPALOOSA DR Los Lunas, NM 87031
4 Beds
3 Baths
2,849 SqFt
Key Details
Sold Price $475,000
Property Type Single Family Home
Sub Type Detached
Listing Status Sold
Purchase Type For Sale
Square Footage 2,849 sqft
Price per Sqft $166
Subdivision Valencia Gardens
MLS Listing ID 1009603
Sold Date 04/18/22
Style Ranch
Bedrooms 4
Full Baths 2
Three Quarter Bath 1
Construction Status Resale
HOA Y/N No
Year Built 1962
Annual Tax Amount $2,412
Lot Size 1.620 Acres
Acres 1.62
Lot Dimensions Public Records
Property Sub-Type Detached
Property Description
House with land and room to roam. This 4 - 5 bedroom home has many updates. 2 Living room spaces, an office and large dining room adjacent to the open kitchen! It's located in a convenient area off of Hwy 47 and tucked back along the acequia. The 3 lots includes a laser leveled area for alfalfa. New TPO roof installed 2021, 10 yr warranty Furnace installed in 2020, newly updated rest rooms . Includes a barn, tackroom, fully fenced for horses, horse run. Plus! Horse run and Chicken coop. Large covered front porch. Standalone Workshop/2 car garage plus an attached 2 car garage. Lots of Space! Lots are separately subdivided into 1/2 acre lots. Grape vineyard, trees, fruit trees, roses, Solar provided by Sunrun Solar which is Owned not leased.
Location
State NM
County Valencia
Area 711 - East Los Lunas/Tome
Interior
Interior Features Entrance Foyer, Home Office, Living/ Dining Room, Multiple Living Areas, Main Level Master, Multiple Master Suites, Sitting Area in Master, Utility Room
Heating Natural Gas, Wood Stove
Cooling Evaporative Cooling
Flooring Tile
Fireplaces Number 1
Fireplaces Type Wood Burning, Wood Burning Stove, Fire Pit
Equipment Livestock Equipment
Fireplace Yes
Appliance Dryer, Dishwasher, Free-Standing Gas Range, Disposal, Microwave, Refrigerator, Range Hood, Washer
Laundry Electric Dryer Hookup
Exterior
Exterior Feature Fully Fenced, Fire Pit, Out Building(s), Private Yard, Storage
Parking Features Attached, Detached, Garage, Workshop in Garage
Garage Spaces 4.0
Garage Description 4.0
Utilities Available Electricity Connected, Natural Gas Connected, Sewer Connected, Water Connected
Water Access Desc Public
Roof Type Metal
Present Use Horses
Porch Covered, Patio
Private Pool No
Building
Lot Description Lawn, Landscaped, Planned Unit Development, Trees
Faces Southwest
Story 1
Entry Level One
Sewer Public Sewer
Water Public
Architectural Style Ranch
Level or Stories One
Additional Building Outbuilding, Workshop
New Construction No
Construction Status Resale
Others
Tax ID 1 011 038 421 363 000000
Security Features Smoke Detector(s)
Acceptable Financing Cash, Conventional, FHA
Green/Energy Cert Solar
Listing Terms Cash, Conventional, FHA
Financing Conventional
Read Less
Want to know what your home might be worth? Contact us for a FREE valuation!

Our team is ready to help you sell your home for the highest possible price ASAP





