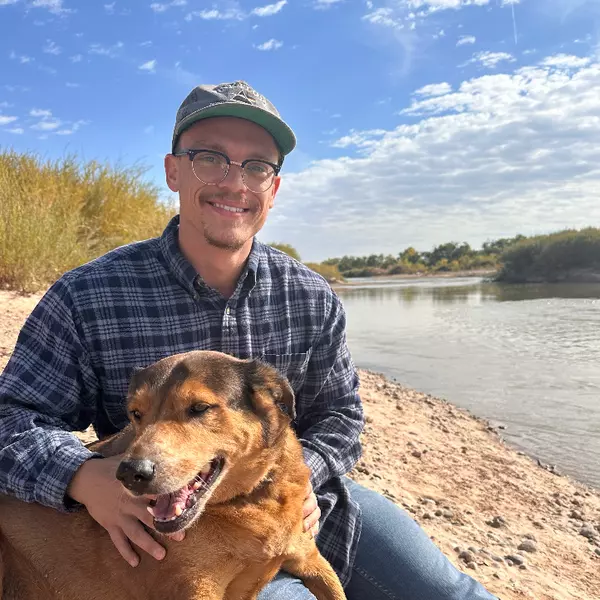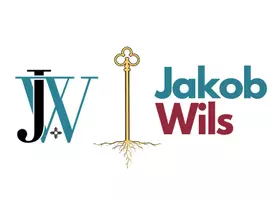Bought with Simply Real Estate
$240,000
$249,900
4.0%For more information regarding the value of a property, please contact us for a free consultation.
1051 Walnut CT SE Los Lunas, NM 87031
3 Beds
2 Baths
1,486 SqFt
Key Details
Sold Price $240,000
Property Type Single Family Home
Sub Type Detached
Listing Status Sold
Purchase Type For Sale
Square Footage 1,486 sqft
Price per Sqft $161
Subdivision Carson Park
MLS Listing ID 1037108
Sold Date 10/19/23
Bedrooms 3
Full Baths 1
Three Quarter Bath 1
Construction Status Resale
HOA Y/N No
Year Built 1977
Annual Tax Amount $902
Lot Size 8,712 Sqft
Acres 0.2
Lot Dimensions Public Records
Property Sub-Type Detached
Property Description
This stunning home offers an unbeatable combination of convenience, style, and comfort. Centrally located near shopping and restaurants, this property offers an incredible opportunity for a vibrant and connected lifestyle. Discover impeccable updates throughout this captivating home. The kitchen features modern touches with updated countertops and a sleek aesthetic. The elegant flooring adds sophistication to the entire space. Modernized vanities and updated lighting fixtures enhance the charm and create a welcoming ambiance. Enjoy peace-of-mind with the recently replaced windows, while two spacious living areas provide ample room for gatherings and personal activities. With its prime location, updated features, and inviting living spaces, this home is truly a gem.
Location
State NM
County Valencia
Area 700 - Los Lunas
Rooms
Other Rooms Shed(s)
Interior
Interior Features Multiple Living Areas, Main Level Master, Pantry, Shower Only, Separate Shower
Heating Central, Forced Air, Natural Gas
Cooling Evaporative Cooling
Flooring Vinyl
Fireplace No
Appliance Free-Standing Gas Range, Microwave
Laundry Washer Hookup, Electric Dryer Hookup, Gas Dryer Hookup
Exterior
Exterior Feature Fence
Fence Back Yard
Utilities Available Electricity Connected, Natural Gas Connected, Sewer Connected, Underground Utilities, Water Connected
Water Access Desc Public
Roof Type Pitched, Shingle
Private Pool No
Building
Lot Description Landscaped, Planned Unit Development, Trees
Faces North
Story 1
Entry Level One
Sewer Public Sewer
Water Public
Level or Stories One
Additional Building Shed(s)
New Construction No
Construction Status Resale
Others
Tax ID 1 010 038 021 100 000000
Acceptable Financing Cash, Conventional, VA Loan
Green/Energy Cert None
Listing Terms Cash, Conventional, VA Loan
Financing USDA
Read Less
Want to know what your home might be worth? Contact us for a FREE valuation!

Our team is ready to help you sell your home for the highest possible price ASAP





