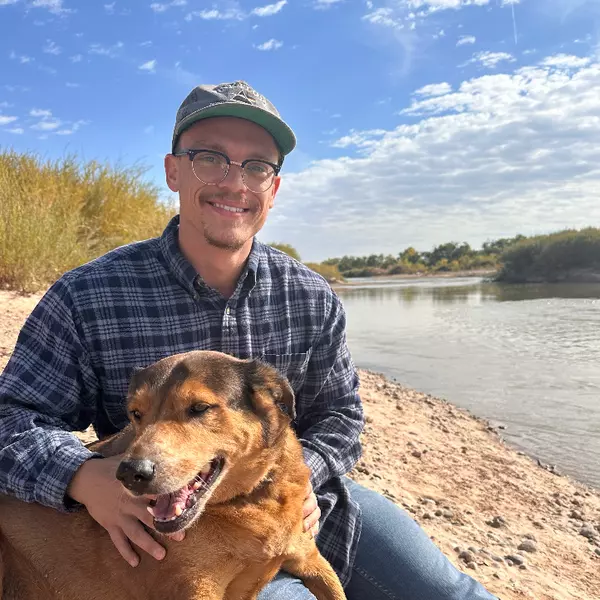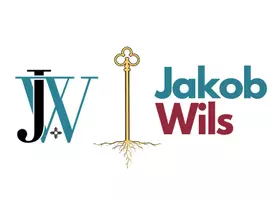Bought with Jason Mitchell RE NM
$447,000
$449,900
0.6%For more information regarding the value of a property, please contact us for a free consultation.
2004 Hubbard ST SE Albuquerque, NM 87123
4 Beds
3 Baths
2,686 SqFt
Key Details
Sold Price $447,000
Property Type Single Family Home
Sub Type Detached
Listing Status Sold
Purchase Type For Sale
Square Footage 2,686 sqft
Price per Sqft $166
Subdivision Juan Tabo Hills Estates
MLS Listing ID 1043046
Sold Date 12/07/23
Bedrooms 4
Full Baths 2
Half Baths 1
Construction Status Resale
HOA Fees $25/mo
HOA Y/N Yes
Year Built 2021
Annual Tax Amount $7,243
Lot Size 5,662 Sqft
Acres 0.13
Lot Dimensions Public Records
Property Sub-Type Detached
Property Description
Welcome home to the peaceful neighborhood of Volterra. Inside this beautiful, practically new home, you will be welcomed by soaring ceilings and stunning wood like tile. Upon entry you pass the welcoming office space that could pass as a 5th bedroom! The primary living area is an open concept; the perfect setting for all your entertaining needs. The primary suite, with TWO walk-in closets, can be found downstairs, and the remaining 3 bedrooms are upstairs along with a spacious second living area! Outside this stunning home you will find a beautiful views of the Sandia Mountains, a walkable neighborhood, with a park just a hop, skip and a jump away, and easy access to I-40 and everything Albuquerque has to offer! Come take a look at this exquisite home; you won't be disappointed!!
Location
State NM
County Bernalillo
Area 71 - Southeast Heights
Interior
Interior Features Garden Tub/ Roman Tub, Home Office, Loft, Multiple Living Areas, Main Level Primary, Pantry, Separate Shower, Walk- In Closet(s)
Heating Central, Forced Air, Natural Gas
Cooling Central Air
Flooring Carpet, Tile
Fireplace No
Appliance Dishwasher, Microwave, Refrigerator
Laundry Washer Hookup, Dryer Hookup, Electric Dryer Hookup
Exterior
Exterior Feature Private Yard
Parking Features Attached, Garage
Garage Spaces 2.0
Garage Description 2.0
Fence Wall
Utilities Available Electricity Connected, Natural Gas Available, Natural Gas Connected, Sewer Connected, Water Connected
Water Access Desc Public
Roof Type Tile
Accessibility None
Porch Covered, Patio
Private Pool No
Building
Lot Description Landscaped, Planned Unit Development
Faces West
Story 2
Entry Level Two
Sewer Public Sewer
Water Public
Level or Stories Two
New Construction No
Construction Status Resale
Schools
Elementary Schools Manzano Mesa
Middle Schools Van Buren
High Schools Highland
Others
Tax ID 102105535905943302
Security Features Smoke Detector(s)
Acceptable Financing Cash, Conventional, FHA, VA Loan
Green/Energy Cert None
Listing Terms Cash, Conventional, FHA, VA Loan
Financing Conventional
Read Less
Want to know what your home might be worth? Contact us for a FREE valuation!

Our team is ready to help you sell your home for the highest possible price ASAP





