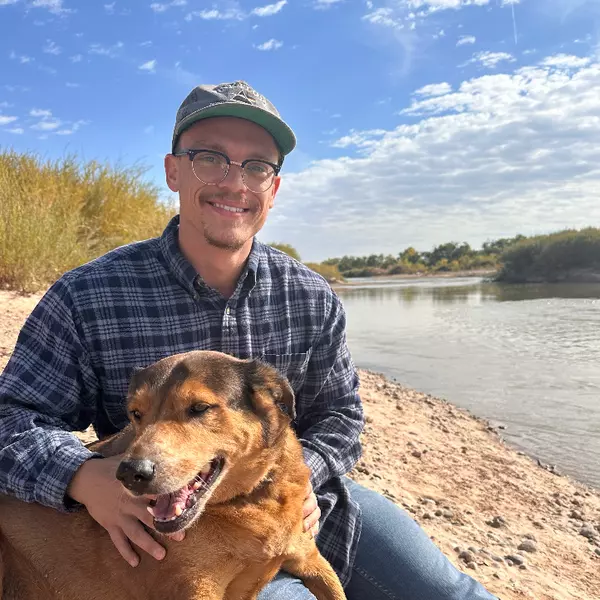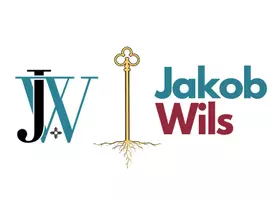Bought with Keller Williams Realty
$640,000
$600,000
6.7%For more information regarding the value of a property, please contact us for a free consultation.
23a Cedar Hill Road NE Albuquerque, NM 87122
4 Beds
3 Baths
3,522 SqFt
Key Details
Sold Price $640,000
Property Type Single Family Home
Sub Type Detached
Listing Status Sold
Purchase Type For Sale
Square Footage 3,522 sqft
Price per Sqft $181
MLS Listing ID 1058002
Sold Date 03/11/24
Style Ranch
Bedrooms 4
Full Baths 2
Three Quarter Bath 1
Construction Status Resale
HOA Fees $18/mo
HOA Y/N No
Year Built 1964
Annual Tax Amount $2,536
Lot Size 0.660 Acres
Acres 0.66
Lot Dimensions Survey
Property Sub-Type Detached
Property Description
. AN INCREDIBLE OPPORTUNITY to own a well-kept, 4 bed, 3 bath, 3,500+ sq/ft. ranch styled home on a PREMIUM .66 acre lot in the Sandia Heights! HUGE POTENTIAL for those seeking space, and awe-inspiring 360 views. Imagine waking up in the Sandia Mountains, enjoying vibrant sunsets over the city skyline, and relishing in the natural beauty of the surrounding landscape. Greeted with a beautiful foyer; a thoughtful floor plan with 2 living areas boasting beautiful wood beams, floor-to-ceiling windows, a cozy rock-fireplace for gatherings, & a centrally located kitchen. An updated walk-out basement with endless possibilities for recreation. Energy efficient with thick insulation. RV Parking, classic SW backyard, & multiple patios & serene balcony.
Location
State NM
County Bernalillo
Area 10 - Sandia Heights
Rooms
Other Rooms RV/Boat Storage
Basement Walk- Out Access
Interior
Interior Features Beamed Ceilings, Wet Bar, Breakfast Area, Ceiling Fan(s), Separate/ Formal Dining Room, Dual Sinks, Entrance Foyer, Great Room, Garden Tub/ Roman Tub, High Ceilings, Multiple Living Areas, Main Level Primary, Tub Shower, Water Closet(s)
Heating Electric, Radiant, Zoned
Cooling Evaporative Cooling
Flooring Carpet, Stone, Tile
Fireplaces Number 1
Fireplaces Type Custom, Wood Burning
Fireplace Yes
Appliance Double Oven, Disposal, Microwave
Laundry Washer Hookup, Dryer Hookup, Electric Dryer Hookup
Exterior
Exterior Feature Balcony, Deck, Patio, R V Parking/ R V Hookup, Private Entrance
Parking Features Attached, Garage
Garage Spaces 2.0
Garage Description 2.0
Utilities Available Cable Available, Electricity Connected, Water Connected
Water Access Desc Community/Coop
Roof Type Pitched, Shingle, Shake
Porch Balcony, Covered, Deck, Open, Patio
Private Pool No
Building
Faces North
Story 2
Entry Level Two
Sewer Septic Tank
Water Community/ Coop
Architectural Style Ranch
Level or Stories Two
Additional Building RV/Boat Storage
New Construction No
Construction Status Resale
Schools
Elementary Schools Double Eagle
Middle Schools Desert Ridge
High Schools La Cueva
Others
Tax ID 102306441040510216
Security Features Smoke Detector(s)
Acceptable Financing Cash, Conventional, FHA, VA Loan
Green/Energy Cert None
Listing Terms Cash, Conventional, FHA, VA Loan
Financing Cash
Read Less
Want to know what your home might be worth? Contact us for a FREE valuation!

Our team is ready to help you sell your home for the highest possible price ASAP





