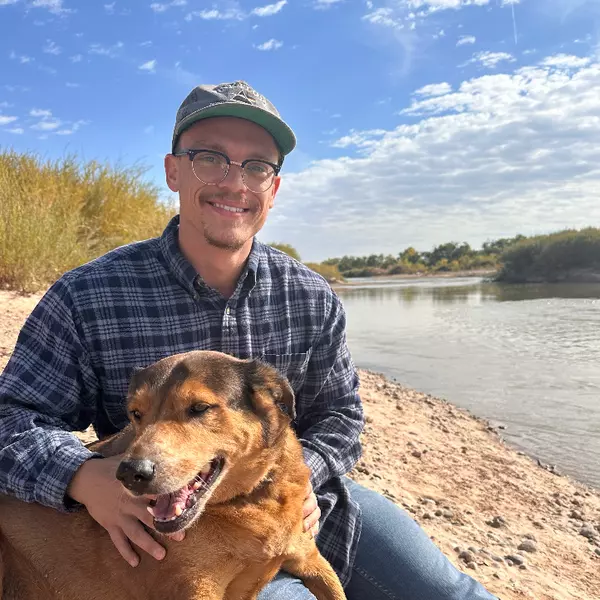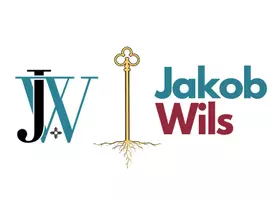Bought with Prosper Real Estate
$1,222,212
$1,250,000
2.2%For more information regarding the value of a property, please contact us for a free consultation.
10 Vista De Las Sandias Placitas, NM 87043
4 Beds
4 Baths
4,850 SqFt
Key Details
Sold Price $1,222,212
Property Type Single Family Home
Sub Type Detached
Listing Status Sold
Purchase Type For Sale
Square Footage 4,850 sqft
Price per Sqft $252
MLS Listing ID 1056921
Sold Date 03/14/24
Style Custom,Pueblo
Bedrooms 4
Full Baths 3
Half Baths 1
Construction Status Resale
HOA Fees $15/ann
HOA Y/N Yes
Year Built 1997
Annual Tax Amount $4,804
Lot Size 2.790 Acres
Acres 2.79
Lot Dimensions Survey
Property Sub-Type Detached
Property Description
This exceptional custom-built home epitomizes luxurious Southwestern Living. Breathtaking, unobstructed views from every angle. Enter the private gated-driveway, greeted with an oversized 3-car garage & inviting courtyard. Inside, lofty viga ceilings, hammered beams, & expansive windows capturing panoramic Vistas. Diamond plastered walls glisten in the twilight hours. Enjoy the chef's kitchen, with distressed hickory cabinets, custom-built island, and generous walk-in pantry. 4th bed or office w/ built-in desk and cabinets, offering direct access to the spa-like oasis outside. Indulge in the luxurious heated pool with an automatic cover, expansive sunroom, & private hot tub. 2 primary suites, each w/ jetted tubs & separate showers & a Handy Coffee bar for getting right in the hot tub .
Location
State NM
County Sandoval
Area 180 - Placitas Area
Interior
Interior Features Beamed Ceilings, Bookcases, Bathtub, Ceiling Fan(s), Cove Ceiling, Separate/ Formal Dining Room, Dual Sinks, Entrance Foyer, Great Room, High Ceilings, Home Office, Hot Tub/ Spa, In- Law Floorplan, Jetted Tub, Kitchen Island, Multiple Living Areas, Multiple Primary Suites, Pantry, Skylights, Soaking Tub, Separate Shower
Heating Natural Gas, Radiant Floor, Radiant
Cooling Evaporative Cooling
Flooring Carpet, Tile
Fireplaces Number 2
Fireplaces Type Kiva, Outside
Fireplace Yes
Appliance Built-In Gas Oven, Built-In Gas Range, Dryer, Dishwasher, Indoor Grill, Microwave, Refrigerator, Range Hood, Washer
Laundry Washer Hookup, Electric Dryer Hookup, Gas Dryer Hookup
Exterior
Exterior Feature Balcony, Courtyard, Deck, Hot Tub/ Spa, Patio, Privacy Wall, Private Yard, Water Feature, Propane Tank - Owned, Private Entrance
Parking Features Attached, Finished Garage, Garage, Heated Garage, Oversized, Storage, Workshop in Garage
Garage Spaces 3.0
Garage Description 3.0
Fence Wall
Pool Heated, Pool Cover
Utilities Available Cable Available, Electricity Connected, Natural Gas Connected, Propane, Phone Available, Sewer Connected, Water Connected
Water Access Desc Community/Coop
Roof Type Membrane, Rubber
Porch Balcony, Covered, Deck, Patio
Private Pool Yes
Building
Faces North
Story 2
Entry Level Two
Sewer Septic Tank
Water Community/ Coop
Architectural Style Custom, Pueblo
Level or Stories Two
New Construction No
Construction Status Resale
Schools
Elementary Schools Placitas
Middle Schools Bernalillo
High Schools Bernalillo
Others
Tax ID R028665
Security Features Security System
Acceptable Financing Cash, Conventional
Green/Energy Cert None
Listing Terms Cash, Conventional
Financing Conventional
Read Less
Want to know what your home might be worth? Contact us for a FREE valuation!

Our team is ready to help you sell your home for the highest possible price ASAP





