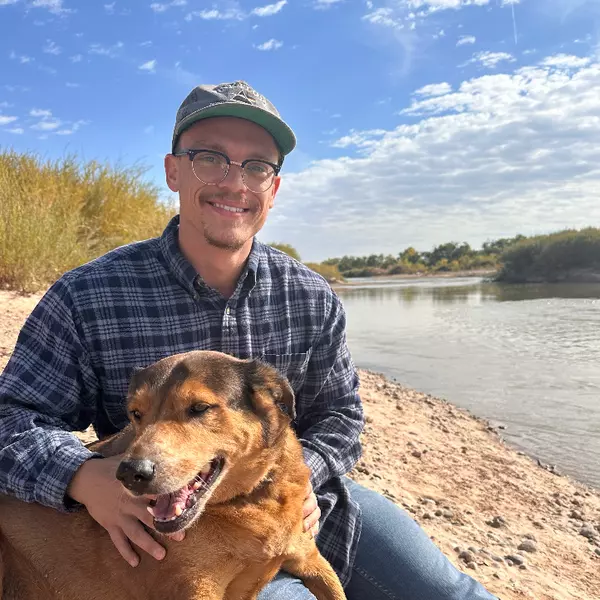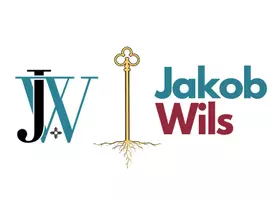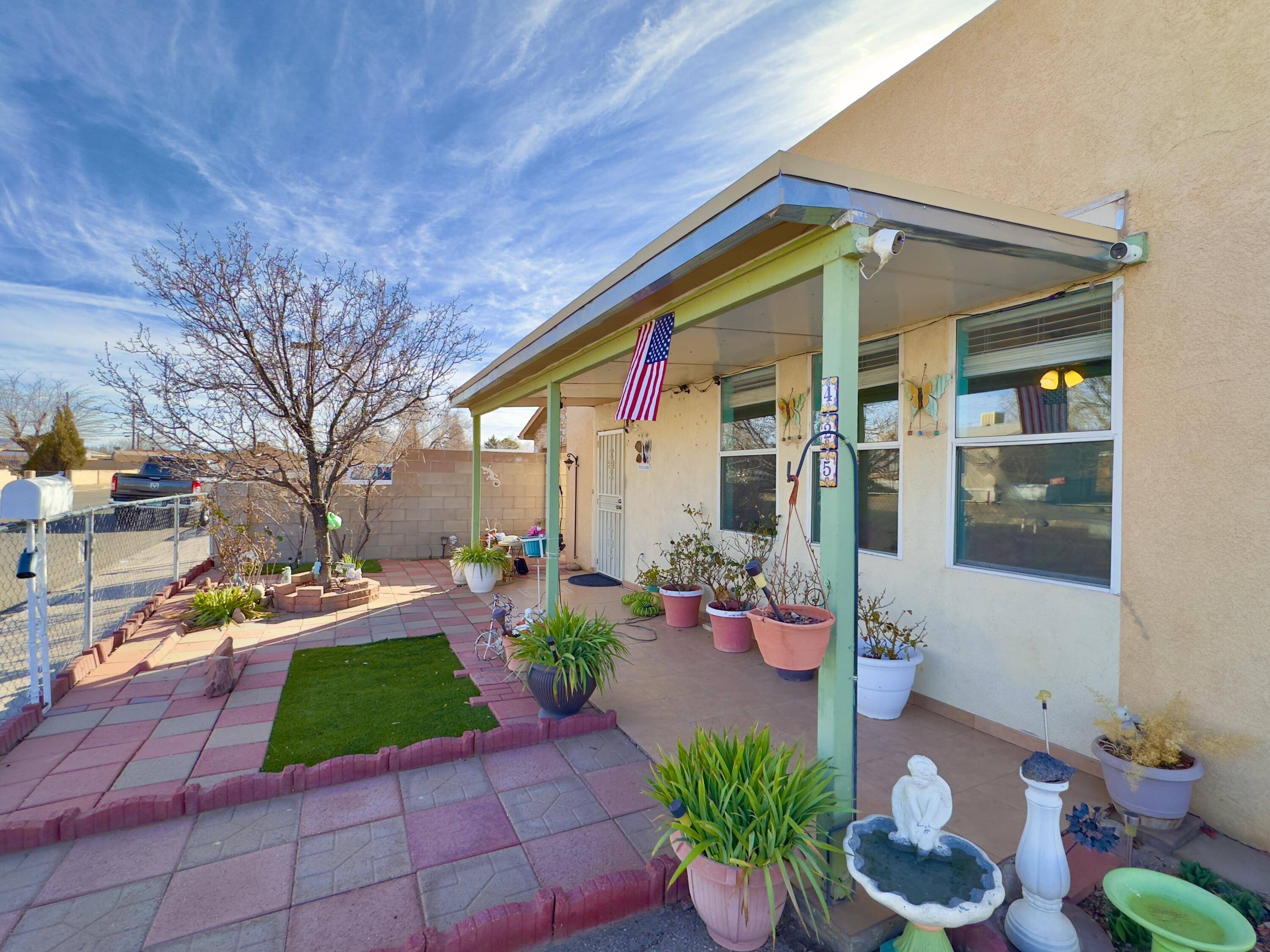Bought with Coldwell Banker Legacy
$245,000
$200,000
22.5%For more information regarding the value of a property, please contact us for a free consultation.
425 Tennessee St. ST SE Albuquerque, NM 87108
3 Beds
2 Baths
1,450 SqFt
Key Details
Sold Price $245,000
Property Type Single Family Home
Sub Type Detached
Listing Status Sold
Purchase Type For Sale
Square Footage 1,450 sqft
Price per Sqft $168
MLS Listing ID 1057490
Sold Date 03/28/24
Bedrooms 3
Full Baths 2
Construction Status Resale
HOA Y/N No
Year Built 1996
Annual Tax Amount $816
Lot Size 6,969 Sqft
Acres 0.16
Lot Dimensions Survey
Property Sub-Type Detached
Property Description
An incredible opportunity to own a well-kept 3 bed, 2-full bath home, centrally located and move-in ready! You'll immediately notice the beautiful landscaping and thoughtful care throughout. With quality tile flooring, new light fixtures, stunning backsplash in the kitchen, plus newer stove, mechanicals, and TPO roof (all still under warranty). Equipped with an extensive security system for peace of mind and a spacious lot with total privacy and backyard access. Open concept in the living room/kitchen area, with the master bedroom tucked in the back for easy access to the yard. Enjoy the huge covered patio with tile flooring, gazebo, storage sheds, and 3 carport spaces in the lovely backyard. Across the street from the elementary school and walking distance to the park. Welcome home!
Location
State NM
County Bernalillo
Area 71 - Southeast Heights
Rooms
Other Rooms Gazebo, Shed(s)
Interior
Interior Features Ceiling Fan(s), Kitchen Island, Main Level Primary, Walk- In Closet(s)
Heating Central, Forced Air
Cooling Evaporative Cooling
Flooring Tile, Wood
Fireplace No
Appliance Dryer, Refrigerator, Range Hood, Water Softener Owned, Washer
Laundry Electric Dryer Hookup
Exterior
Exterior Feature Fence, Fire Pit, Outdoor Grill, Privacy Wall, Private Yard
Carport Spaces 3
Fence Front Yard, Gate, Wall
Utilities Available Cable Connected, Electricity Connected, Phone Connected, Sewer Connected, Water Connected
Water Access Desc Public
Porch Covered, Patio
Private Pool No
Building
Faces East
Story 1
Entry Level One
Sewer Public Sewer
Water Public
Level or Stories One
Additional Building Gazebo, Shed(s)
New Construction No
Construction Status Resale
Schools
Elementary Schools Wherry
Middle Schools Van Buren
High Schools Highland
Others
Tax ID 101905633042611223
Security Features Security System,Security Gate,Smoke Detector(s)
Acceptable Financing Cash, Conventional, FHA, VA Loan
Green/Energy Cert None
Listing Terms Cash, Conventional, FHA, VA Loan
Financing FHA
Read Less
Want to know what your home might be worth? Contact us for a FREE valuation!

Our team is ready to help you sell your home for the highest possible price ASAP





