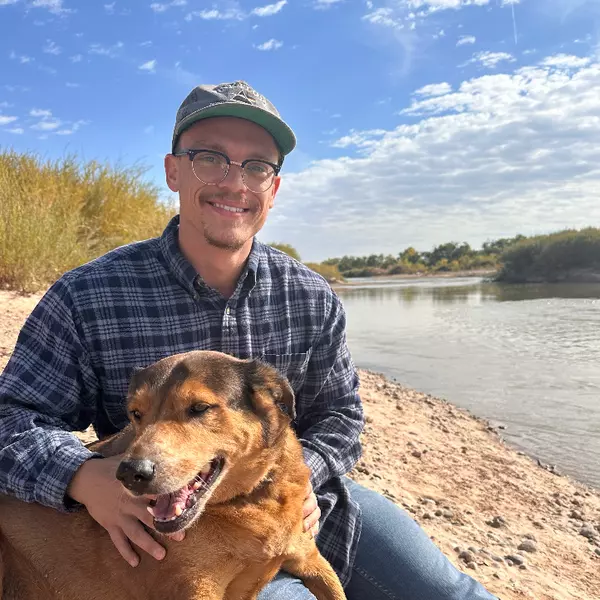Bought with Keller Williams Realty
$850,000
$850,000
For more information regarding the value of a property, please contact us for a free consultation.
7943 Victoria Drive NW Albuquerque, NM 87120
3 Beds
4 Baths
4,000 SqFt
Key Details
Sold Price $850,000
Property Type Single Family Home
Sub Type Detached
Listing Status Sold
Purchase Type For Sale
Square Footage 4,000 sqft
Price per Sqft $212
MLS Listing ID 1060290
Sold Date 07/05/24
Style Mediterranean,Spanish/Mediterranean
Bedrooms 3
Full Baths 3
Half Baths 1
Construction Status Resale
HOA Y/N No
Year Built 2007
Annual Tax Amount $7,279
Lot Size 0.390 Acres
Acres 0.39
Lot Dimensions Survey
Property Sub-Type Detached
Property Description
This luxurious SouthWest, Tuscan-styled gem is a one-of-kind property. Located on a corner lot in the sought after Volcano Cliffs development. Spanning 4,000 Sq Ft. Greeted by custom gates to a grand courtyard with trickling fountain, sets the tone for the opulence that lies within. Natural sunlight floods the interior, accentuating the high ceilings & open floor plan. Tuscan style with a capital 'T'! A full bath for every bedroom, plus a media room & office/gym. The chef's kitchen is equipped with giant granite countertops, mahogany cabinetry, Subzero appliances, soft-close drawers. The master bedroom is a retreat unto itself, spanning the entire width of the house. And don't miss the gazebo with bar counter and outdoor kitchen. This is LIVING!
Location
State NM
County Bernalillo
Area 110 - Northwest Heights
Rooms
Other Rooms Gazebo
Interior
Interior Features Wet Bar, Breakfast Area, Bathtub, Ceiling Fan(s), Cove Ceiling, Cathedral Ceiling(s), Dressing Area, Dual Sinks, Entrance Foyer, Great Room, High Ceilings, Home Office, Jetted Tub, Kitchen Island, Living/ Dining Room, Multiple Living Areas, Main Level Primary, Pantry, Skylights, Soaking Tub, Separate Shower
Heating Radiant Floor, Radiant, Zoned
Cooling Multi Units, Refrigerated
Flooring Carpet, Tile, Wood
Fireplaces Number 2
Fireplaces Type Custom, Glass Doors, Gas Log
Equipment Intercom
Fireplace Yes
Appliance Built-In Gas Oven, Built-In Gas Range, Dishwasher, Disposal, Microwave, Refrigerator, Range Hood, Wine Cooler
Laundry Gas Dryer Hookup, Washer Hookup, Dryer Hookup, Electric Dryer Hookup
Exterior
Exterior Feature Courtyard, Fence, Outdoor Grill, Patio, Privacy Wall, Private Yard, R V Hookup, Water Feature, Sprinkler/ Irrigation
Parking Features Attached, Finished Garage, Garage, Storage, Workshop in Garage
Garage Spaces 3.0
Garage Description 3.0
Fence Gate, Wall, Wrought Iron
Utilities Available Cable Connected, Electricity Connected, Natural Gas Connected, Sewer Connected, Water Connected
Water Access Desc Public
Roof Type Pitched, Tile
Porch Patio
Private Pool No
Building
Lot Description Landscaped, Trees
Faces West
Story 1
Entry Level One
Sewer Public Sewer
Water Public
Architectural Style Mediterranean, Spanish/Mediterranean
Level or Stories One
Additional Building Gazebo
New Construction No
Construction Status Resale
Schools
Elementary Schools Tierra Antigua
Middle Schools Tony Hillerman
High Schools Volcano Vista
Others
Tax ID 101006203221130715
Security Features Security System,Security Gate,Smoke Detector(s)
Acceptable Financing Cash, Conventional, VA Loan
Green/Energy Cert None
Listing Terms Cash, Conventional, VA Loan
Financing Conventional
Read Less
Want to know what your home might be worth? Contact us for a FREE valuation!

Our team is ready to help you sell your home for the highest possible price ASAP





