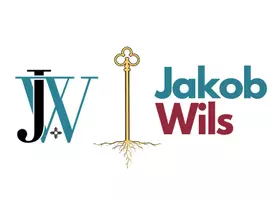Bought with Real Broker
$445,000
$440,000
1.1%For more information regarding the value of a property, please contact us for a free consultation.
10216 Prescott CT NW Albuquerque, NM 87114
4 Beds
3 Baths
3,000 SqFt
Key Details
Sold Price $445,000
Property Type Single Family Home
Sub Type Detached
Listing Status Sold
Purchase Type For Sale
Square Footage 3,000 sqft
Price per Sqft $148
MLS Listing ID 1065368
Sold Date 07/26/24
Style Contemporary
Bedrooms 4
Full Baths 2
Three Quarter Bath 1
Construction Status Resale
HOA Fees $10/ann
HOA Y/N Yes
Year Built 1999
Annual Tax Amount $5,392
Lot Size 10,890 Sqft
Acres 0.25
Lot Dimensions Survey
Property Sub-Type Detached
Property Description
What an amazing opportunity! This 3,000 sq/ft Opel Jenkins home offers 4 bed and 3 baths, designed with multigenerational living in mind. Both floors boast a primary bedroom, ensuring comfort and convenience for all family members. Three of the four bedrooms come with en-suite bathrooms, providing ultimate privacy. Step into the loft and be mesmerized by the stunning views, which continue into the expansive backyard. This oversized lot features high walls, beautiful landscaping and a deck perfect for outdoor entertaining. Pre-inspected, with all necessary repairs completed, including extensive roof work. It's truly move-in ready! Corner lot in a quiet cul-de-sac, this home offers a 3-car garage and ample parking space. Conveniently & centrally located on the West side. Now THIS is Living.
Location
State NM
County Bernalillo
Area 121 - Paradise East
Interior
Interior Features Breakfast Bar, Breakfast Area, Ceiling Fan(s), Separate/ Formal Dining Room, Family/ Dining Room, Great Room, Loft, Living/ Dining Room, Multiple Living Areas, Pantry, Tub Shower, Cable T V, Walk- In Closet(s)
Heating Central, Forced Air, Natural Gas
Cooling Evaporative Cooling, Multi Units
Flooring Carpet, Tile, Wood
Fireplaces Number 1
Fireplace Yes
Appliance Built-In Gas Oven, Built-In Gas Range, Cooktop, Dishwasher, Microwave, Refrigerator
Laundry Washer Hookup, Electric Dryer Hookup, Gas Dryer Hookup
Exterior
Exterior Feature Private Yard
Garage Spaces 3.0
Garage Description 3.0
Fence Wall
Utilities Available Cable Available, Electricity Connected, Natural Gas Connected, Phone Available, Sewer Connected, Underground Utilities, Water Connected
Water Access Desc Public
Roof Type Shingle
Private Pool No
Building
Lot Description Landscaped, Xeriscape
Faces Southwest
Story 2
Entry Level Two
Sewer Public Sewer
Water Public
Architectural Style Contemporary
Level or Stories Two
New Construction No
Construction Status Resale
Schools
Elementary Schools Sierra Vista
Middle Schools James Monroe
High Schools Cibola
Others
HOA Fee Include Road Maintenance
Tax ID 101206524447712251
Acceptable Financing Cash, Conventional, FHA, VA Loan
Green/Energy Cert None
Listing Terms Cash, Conventional, FHA, VA Loan
Financing VA
Read Less
Want to know what your home might be worth? Contact us for a FREE valuation!

Our team is ready to help you sell your home for the highest possible price ASAP





