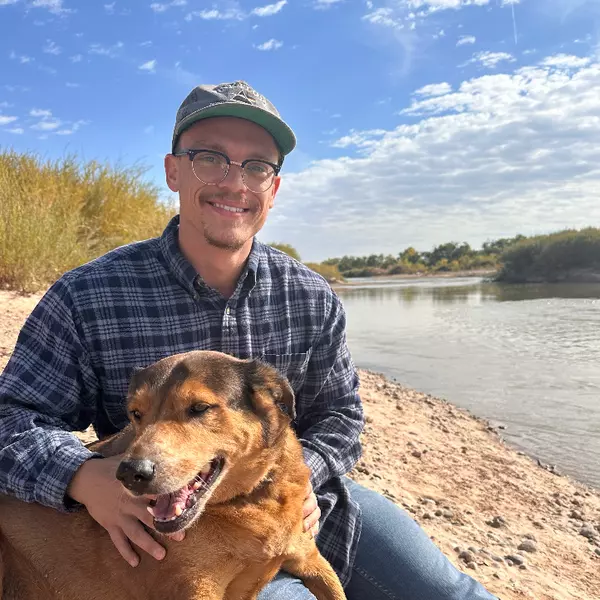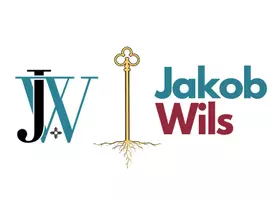Bought with Keller Williams Realty
$2,500,000
$2,500,000
For more information regarding the value of a property, please contact us for a free consultation.
1109 EL ALHAMBRA CIR NW Los Ranchos, NM 87107
6 Beds
4 Baths
4,183 SqFt
Key Details
Sold Price $2,500,000
Property Type Single Family Home
Sub Type Detached
Listing Status Sold
Purchase Type For Sale
Square Footage 4,183 sqft
Price per Sqft $597
MLS Listing ID 1080489
Sold Date 03/21/25
Style Contemporary,Custom
Bedrooms 6
Full Baths 2
Three Quarter Bath 2
Construction Status Resale
HOA Fees $66/ann
HOA Y/N Yes
Year Built 2024
Annual Tax Amount $2,250
Lot Size 1.570 Acres
Acres 1.57
Lot Dimensions Public Records
Property Sub-Type Detached
Property Description
Incredible custom home built by esteemed homebuilder Dave Waszak. This home is filled with the quality you expect including white oak hardwood flooring, handcrafted furniture grade cabinetry, quartz and exotic stone countertops, professional grade stainless steel appliances, handcrafted wood interior doors, designer light fixtures, beautiful tile selections, and high quality wood windows framing the lush views. Enjoy summer nights on the large covered portal overlooking the sparkling gunite pool and sports court. This is a rare opportunity to own a newly constructed home in a beautiful and well established neighborhood.
Location
State NM
County Bernalillo
Area 100 - North Valley
Rooms
Other Rooms Barn(s)
Interior
Interior Features Beamed Ceilings, Breakfast Bar, Cathedral Ceiling(s), Separate/ Formal Dining Room, Dual Sinks, Entrance Foyer, Great Room, Garden Tub/ Roman Tub, Home Office, In- Law Floorplan, Kitchen Island, Main Level Primary, Multiple Primary Suites, Pantry, Utility Room, Walk- In Closet(s)
Heating Central, Forced Air, Multiple Heating Units
Cooling Multi Units, Refrigerated
Flooring Tile, Wood
Fireplaces Number 1
Fireplaces Type Custom
Fireplace Yes
Appliance Double Oven, Dryer, Dishwasher, Free-Standing Gas Range, Disposal, Indoor Grill, Microwave, Refrigerator, Range Hood, Washer
Laundry Washer Hookup, Electric Dryer Hookup, Gas Dryer Hookup
Exterior
Parking Features Attached, Finished Garage, Garage, Oversized
Garage Spaces 4.0
Garage Description 4.0
Pool Gunite, Heated, In Ground, Pool Cover
Utilities Available Cable Available, Electricity Connected, Natural Gas Connected, Sewer Connected, Water Connected
Water Access Desc Public
Roof Type Metal, Pitched
Accessibility Low Threshold Shower
Porch Covered, Patio
Private Pool Yes
Building
Lot Description Lawn, Landscaped, Trees
Faces Northeast
Story 1
Entry Level One
Sewer Public Sewer
Water Public
Architectural Style Contemporary, Custom
Level or Stories One
Additional Building Barn(s)
New Construction No
Construction Status Resale
Schools
Elementary Schools Alvarado
Middle Schools Taft
High Schools Valley
Others
HOA Fee Include Common Areas
Tax ID 101406215836820818
Acceptable Financing Cash, Conventional, VA Loan
Green/Energy Cert None
Listing Terms Cash, Conventional, VA Loan
Financing Cash
Read Less
Want to know what your home might be worth? Contact us for a FREE valuation!

Our team is ready to help you sell your home for the highest possible price ASAP





