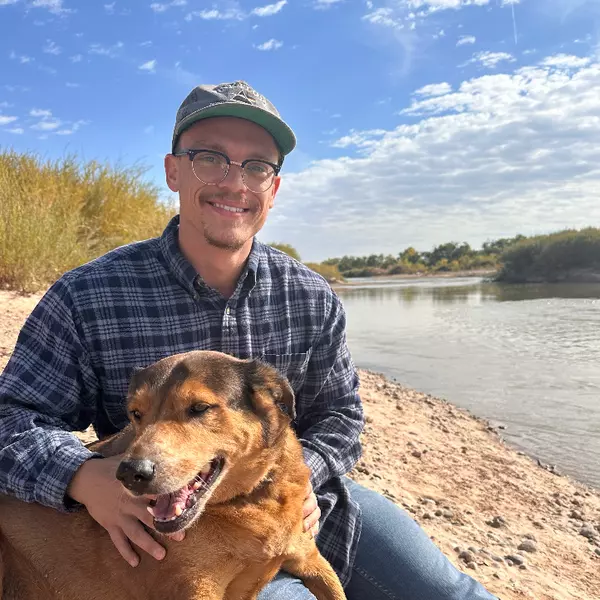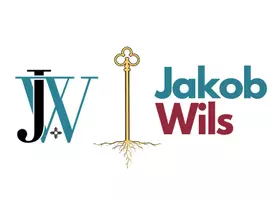Bought with Weichert, Realtors Image
$650,000
$650,000
For more information regarding the value of a property, please contact us for a free consultation.
15 DESERT MOUNTAIN RD Placitas, NM 87043
3 Beds
2 Baths
2,467 SqFt
Key Details
Sold Price $650,000
Property Type Single Family Home
Sub Type Detached
Listing Status Sold
Purchase Type For Sale
Square Footage 2,467 sqft
Price per Sqft $263
MLS Listing ID 1077739
Sold Date 04/11/25
Style Custom,Pueblo
Bedrooms 3
Full Baths 1
Three Quarter Bath 1
Construction Status Resale
HOA Fees $1/ann
HOA Y/N Yes
Year Built 2004
Annual Tax Amount $2,741
Lot Size 0.770 Acres
Acres 0.77
Lot Dimensions Survey
Property Sub-Type Detached
Property Description
Beautiful custom, Southwest designed for comfort & style with amazing Sandia Mountain & city light views! This home is located just 3 minutes from I-25! Southwestern charm throughout, vigas, nichos, kiva fireplace, brick flooring, wood ceilings and beams. The spacious kitchen is complete with stainless steel appliances, granite counter tops & custom cabinetry. The living room is inviting with large windows framing the mountain views and allowing for an abundance of natural light. The large primary bedroom has a spacious ensuite with double sinks, walk-in shower with beautiful custom tile work and extra storage. Two additional bedrooms plus a bonus room. Create a home office, a guest suite, or a hobby room to suit your lifestyle needs. The stunning home includes owned solar.
Location
State NM
County Sandoval
Area 180 - Placitas Area
Interior
Interior Features Beamed Ceilings, Ceiling Fan(s), Dual Sinks, Entrance Foyer, Great Room, High Ceilings, Main Level Primary, Pantry, Shower Only, Skylights, Separate Shower, Cable T V, Walk- In Closet(s)
Heating Radiant, Zoned
Cooling Evaporative Cooling, Multi Units
Flooring Brick, Tile
Fireplaces Number 1
Fireplaces Type Custom, Kiva
Fireplace Yes
Appliance Convection Oven, Dryer, Free-Standing Gas Range, Disposal, Microwave, Range Hood, Self Cleaning Oven, Washer
Laundry Washer Hookup, Electric Dryer Hookup, Gas Dryer Hookup
Exterior
Exterior Feature Courtyard, Private Yard
Parking Features Attached, Finished Garage, Garage, Garage Door Opener
Garage Spaces 2.0
Garage Description 2.0
Fence Gate, Wall
Utilities Available Cable Available, Electricity Connected, Natural Gas Connected, Sewer Connected, Water Connected
View Y/N Yes
Water Access Desc Community/Coop
Porch Covered, Patio
Private Pool No
Building
Lot Description Landscaped, Views, Xeriscape
Faces South
Story 1
Entry Level One
Sewer Septic Tank
Water Community/ Coop
Architectural Style Custom, Pueblo
Level or Stories One
New Construction No
Construction Status Resale
Others
Tax ID 1021073525347
Security Features Security System,Security Gate
Acceptable Financing Cash, Conventional, VA Loan
Green/Energy Cert Solar
Listing Terms Cash, Conventional, VA Loan
Financing VA
Read Less
Want to know what your home might be worth? Contact us for a FREE valuation!

Our team is ready to help you sell your home for the highest possible price ASAP





